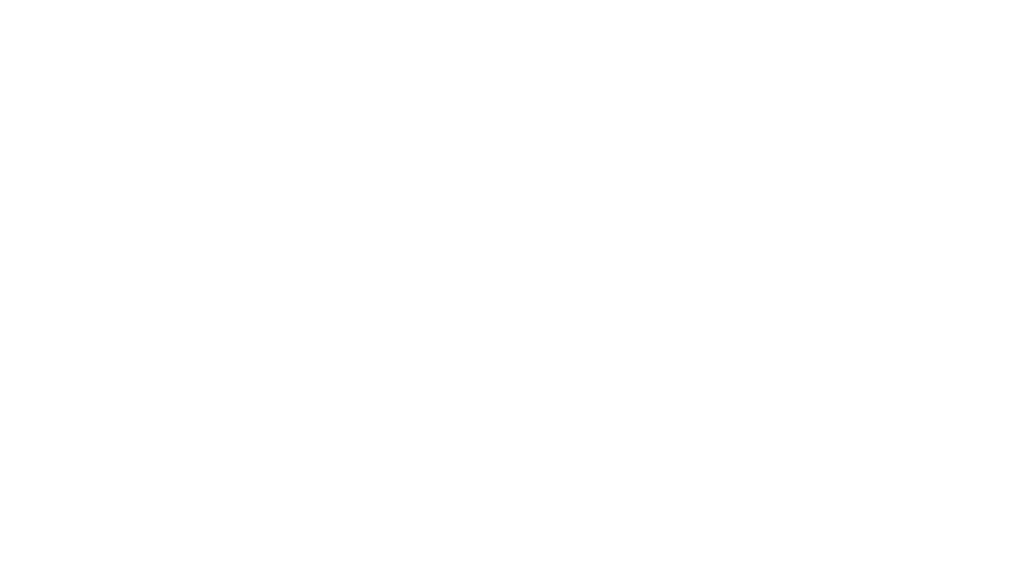Bathroom Remodeling Ideas
Getting ready to start a new bathroom remodeling project? It’s an exciting chapter of your life and one that should be approached the right way. We compiled our favorite ideas to help you learn the perfect balance between your creative customization needs and functional design ideas that can help you tie the whole bathroom together.
We all want a bathroom that would be a reflection of our personal style and be able to deliver the comfort we need at the same time. However, aside from that, it’s also important that it has the right fixtures and amenities that are capable of providing function and value as well. Fortunately, through careful planning, finding the right contractors, and choosing the right design, you can have it all. Here are some of the best tips that could turn your bathroom remodeling dream into reality.
Before you even call us, you should first talk with everyone who will be using the space. Try to have a discussion about the fixtures and finishes you are supposed to use and how much of a budget you’re willing to spend out. As you plan for your budget, it’s important to have a little extra, because you never know if there will be some unexpected problems that will increase the cost later on.
Here are some additional budget-planning tips:
- Put aside at least 20% of your budget just to cover unexpected costs and surprise expenses that you will likely come across during your remodeling project.
- Work with your family to set the right boundary for your budget and maintain those boundaries strictly.
This planning would be very helpful and go a long way toward keeping with your bathroom renovation plan as you move along with the project. Once you start with the renovation, you have to know that the process could take around 30-90 days. No matter how long it is going to take, try to resist the temptation of changing your plans unless financial constraints or problems arise. Changing your plans can create more hidden expenses by delaying contractors, ordering new items, and pushing your end date out further and further.
In case you’re having a hard time setting a plan in place for your bathroom, you can speak with us and we can give you advice.
Customize Your Bathroom
Take your bathroom remodeling to the next level! Customized bathrooms are a step beyond standard bathrooms with the implementation of personalized cabinets, vanities, and facilities. While stock options are always available, many homeowners find that they need something just slightly bigger, smaller, wider, or in a different color. Some popular options include floating vanities and double-wide sinks. You can also invest in custom cabinets with your choice of wood, made in a specific style. Having wide cabinets and drawers with enough space to store linens, toiletries, and emergency supplies is a great way to make your custom bathroom both functional and beautiful.
Wet Rooms
These are the type of bathrooms that comes with a shower, minus the enclosure, and the water runs away through a drain installed in the floor. That’s why the whole room needs to be waterproofed.
As different trends in home decor evolve, we have found that unique bathrooms are always a popular choice. Wet rooms might not function well with every bathroom design, but when you have space and resources for one, it can add a lot of value to the home. Most wet rooms include a shower and a toilet, without anything separating them. The uniqueness of wet rooms really comes into play when choosing flooring. The most important thing to remember when building a wet room is that everything must be able to resist moisture. Waterproofing your cabinets, flooring, and appliances is mandatory to have a well-functioning room.
En Suite Attached Bathrooms
Most en suite bathrooms are attached to the master bedroom, but there may be exceptions depending on the layout of your home. They are meant to be more private spaces than guest bathrooms, allowing you to put a more intimate or creative touch to this space. They are convenient due to their proximity to the bedroom, helping you maintain a comfortable amount of privacy. Dating back to the 1960s, en suite bathrooms have become commonplace in the modern home. You can add simple or elegant upgrades to your en suite bathroom to make it a distinct selling feature. If you don’t currently have an en suite, you can add one by converting a large closet or building onto the bedroom.
The Powder Room
Powder rooms are usually situated on the first floor of the house and often near the entryway. These rooms are also known as half-baths and come with a toilet and sink. Choosing the right layout for your powder room is important, not just for you but for your guests. This is the bathroom that your friends and neighbors will use most often in your home. If you are looking to build a custom powder room from scratch, you should make space near your entryway or off of one of the more public rooms in your home. Typical powder rooms are about 20 square feet in size and can be an easy extension to a living room or hallway. Pedestal sinks are a great way to save space when your powder room is on the smaller side, leaving plenty of legroom for guests.
